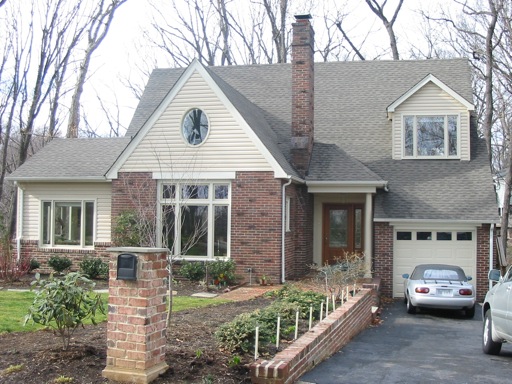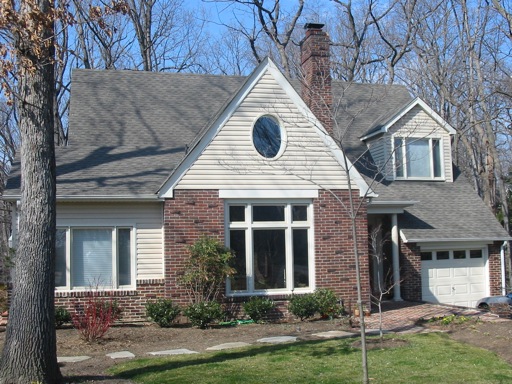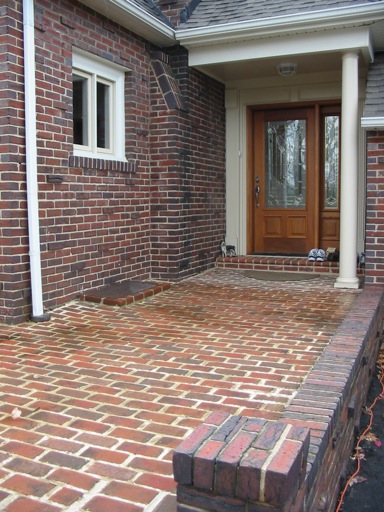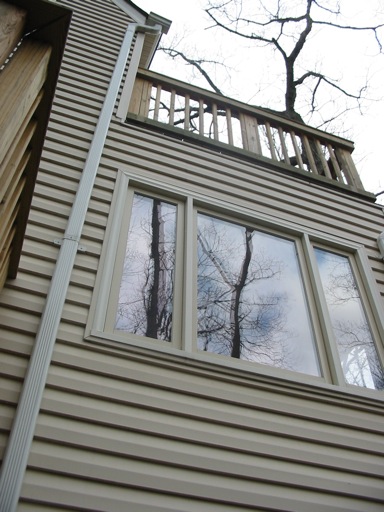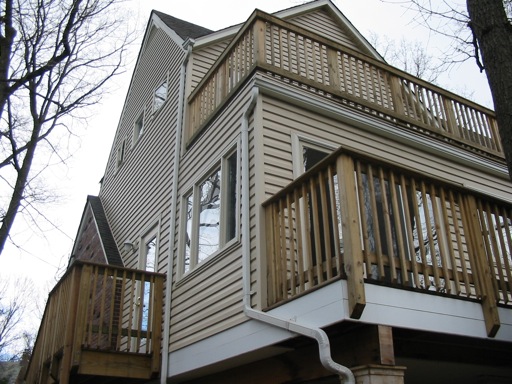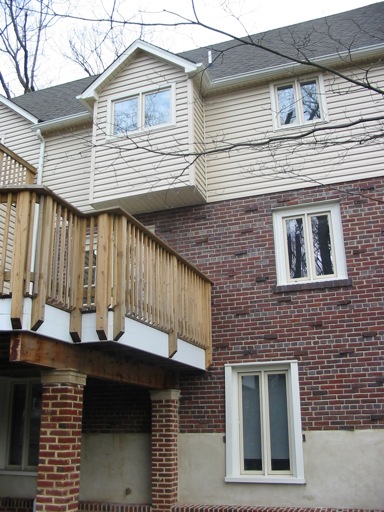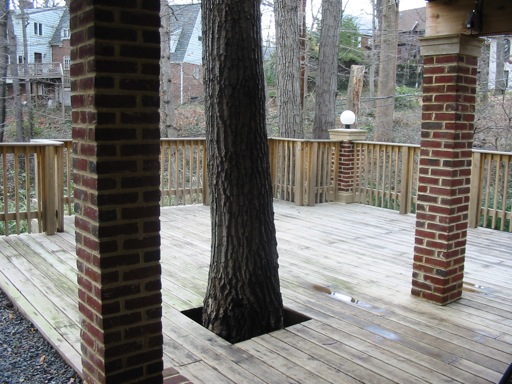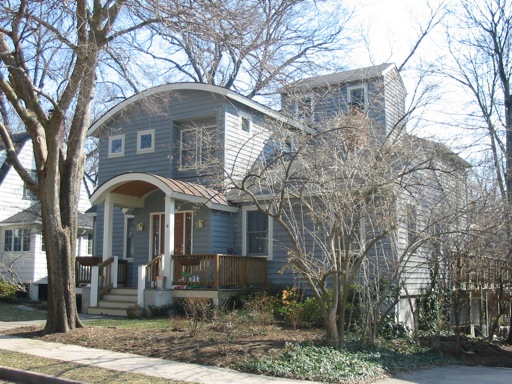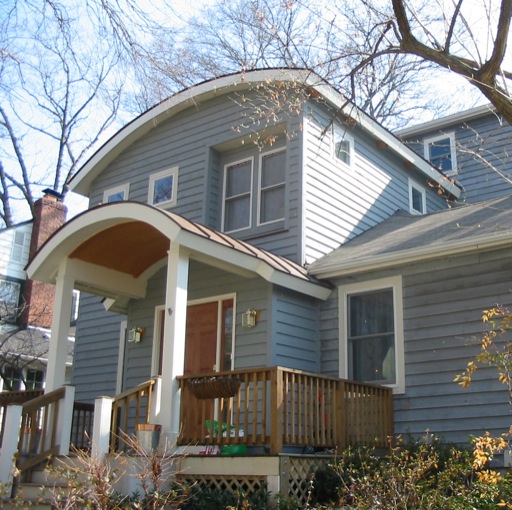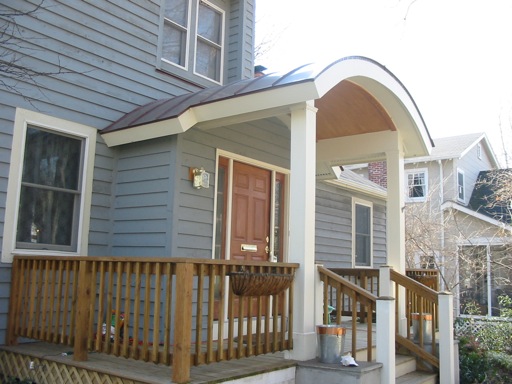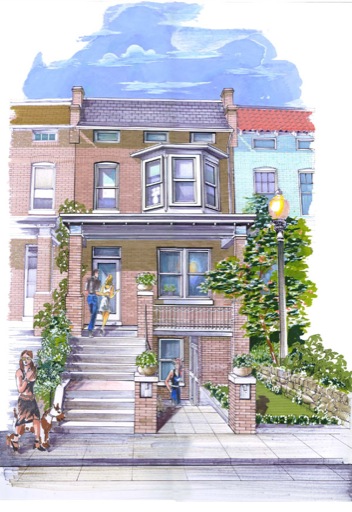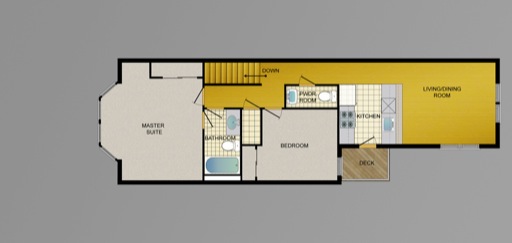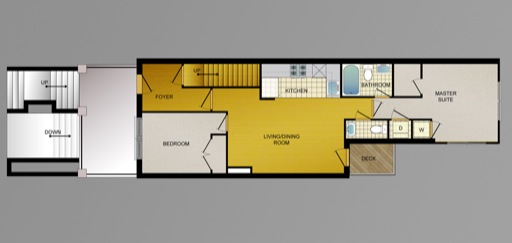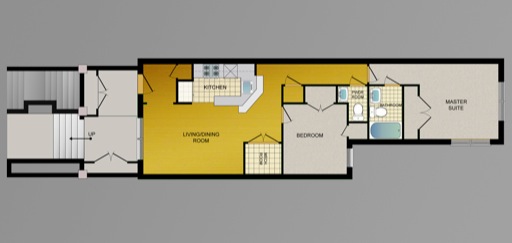|
|
Hoeper’s home in the beautiful Arlington Ridge area, met their geographical, contextual, spatial, neighborhood and budgetary requirements.
It’s beautifully wooded lot and backyard was converged by five surrounding neighbors to create an extensive space with excellent canopy made by 150+ year old trees. However the building itself fell short of meeting the basic needs, environmental system and living conditions. All system components had to be changed or refurbished.
The Wallis’s initially approached ADS in 1996 to design an addition for their home. Upon the projects completion a three-story addition was designed and constructed accommodating the households growing needs.
However, in 2001 they again needed more space and commissioned ADS to design a new addition to their home. This not only provided ADS with the opportunity to give the Wallis home a distinctive new appearance but also further enhance the composition constructed 5 years prior. The resulting design comprised of a second story addition punctuated by a sweeping arced copper roof. This scheme not only made the homes exterior facade unique but incorporated exposed wood beams throughout the second-story addition. The interior wood beams curved with the roofline along the ceiling, which considerably increased the bedrooms size and overall feeling. This distinctive roofline was also mimicked on a smaller scale above the homes newly designed entryway and extended in shape through the foyers ceiling, thus creating a more spacious and light quality, upon entry to the home.
ADS has been commissioned for numerous projects with Homes Portfolio, a multi family residential development company based in Silver Spring, Maryland. Homes portfolio’s individual projects range from few to few dozen housing units. Meridian Place is a recently acquired property. While it has few units, it is located in a rapidly revitalized Tivoli Theater and Shaw district of Washington DC, so it presents certain architectural promise.
ADS approached this commission from the historic and contextual restoration standpoint. The design intent has been to preserve the row house integrity and proportions while redesigning the building to develop alternative affordable housing in this area. Each of the three units has designed and remodeled with private access and accommodations. Through the use of the porch and decks, each unit also has modest outdoor spaces.
This project not only afforded interior redesign but also exterior, neighborhood and contextual definition opportunities.
